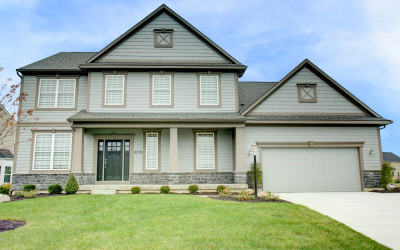If you want to own a house, you aren’t alone. Homeownership is still considered an essential part of the American Dream by many in the United States.
A custom home that you design and build from the ground up allows you to create a dream home that genuinely ticks all your boxes.
The exterior and home elevation tips in this article can help you through the process.
Home Elevation 101
When designing your perfect property, you might prioritize the inside – the functional space you inhabit. Maybe you’ve always wanted a skylight in your bedroom or dreamed of having a home office with a desk set in a big bay window overlooking your garden.
The outside of the house is just as important, however.
Home elevation refers to the structure’s exterior design (front, back, and side). When building a house, you’ll hear contractors and architects refer to home elevation. For example, a pro might show you two different exterior designs to choose from, referring to them as “Elevation A” versus “Elevation B.”
There are a few key points that generally differentiate home elevations, including:
- Door location
- Garage door number and location
- Shape, size, and number of windows
- Rooflines and pitch (slope)
- Placement of walkways and stairs
- Materials
5 Home Elevation Tips to Keep in Mind When Building Your Home’s Exterior
Distinctive home elevation will set your home apart from surrounding houses. It will also boost curb appeal – how attractive a property appears to prospective buyers from the sidewalk.
If you are building a house as an investment to sell later, good curb appeal can increase property value and help you command a higher asking price. Places with high curb appeal sell for 7% more on average than homes with an unattractive exterior.
Keep these exterior and home elevation tips in mind when building your house.
1. Prioritize Practicality
Of course, you want your house to look great – but practicality should be your number one priority.
If you have two cars, opt for a two-door garage, even if you prefer the look of a single door. If you have elderly parents who often visit, look for home elevations without front steps.
Decorative details, like sill materials and shingle type, are easy to change, but these larger functional characteristics impact important structural elements, like wall length and height. Such points are harder to change later, so prioritize them in your planning now.
2. Consider Landscaping
When looking at the house’s exterior, consider how it will blend with your garden.
It makes sense to start thinking about what kind of landscaping you want to see when you look out your window.
Maybe you have kids and pets that like to play outdoors and want a large expanse of green lawn. This is easy to integrate with different elevations.
However, if you want more intricate landscaping – like an English-style garden with rose trellises – you might prefer a more straightforward façade.
3. Examine Building Materials Personally
When it comes to home elevation tips, this one is a must: always look at building materials in person.
Elevations are fabricated using materials like brick, stone, and vinyl siding. You want to know what these items look like personally, not just see them represented in a sketch.
Most home builders will have materials samples they can present to you and photographs of existing elevations made with those materials. This lets you see what they look like in the “real world.”
4. Keep Costs in Mind
Most builders will show you elevations within a specific price range.
Some variations, like whether the front door is centered or set to one side, won’t impact cost significantly. However, other changes, like adding more windows or a more expansive front porch, can mean a price increase.
Be clear with your builder on your price limitations and be realistic with yourself about what aesthetic touches you need – and which ones you can forego.
The materials used will also impact the final price.
5. Stay Open-Minded
When building a new home, you likely have a set idea of what you want. Remain open to new concepts, however. A professional builder could present a portfolio of home exteriors to you for inspiration.
You can also use resources like Pinterest for more ideas.
Build Your Dream Home in the Dayton, OH, Area
Implement these home elevation tips with the help of Oberer Homes.
We serve communities in Dayton, Bellbrook, Centerville, and their surrounding areas. Our skilled team builds new homes, laying the foundation and allowing you to customize the structure to suit your style.
Contact us to discuss your building project.
Share this Post
