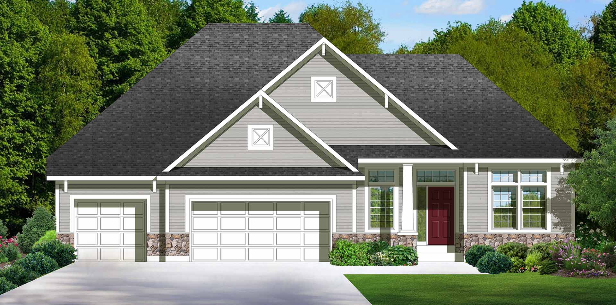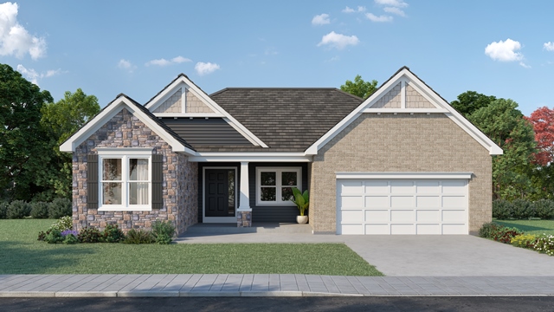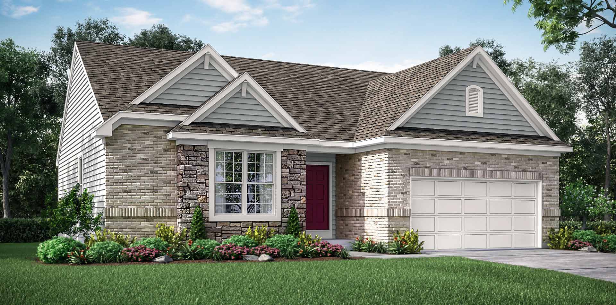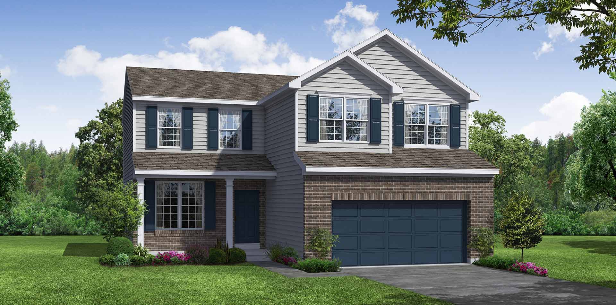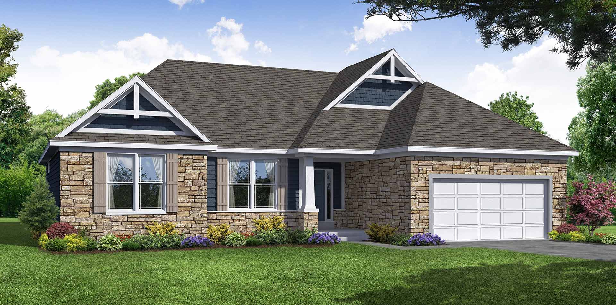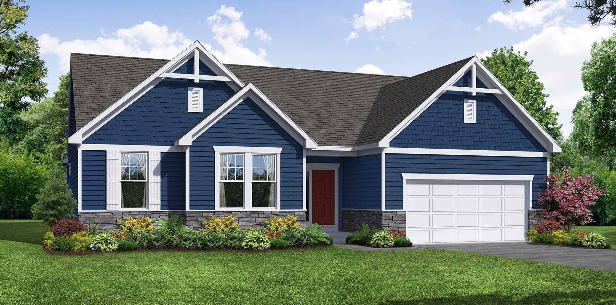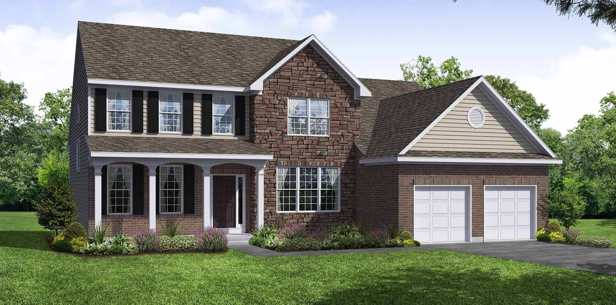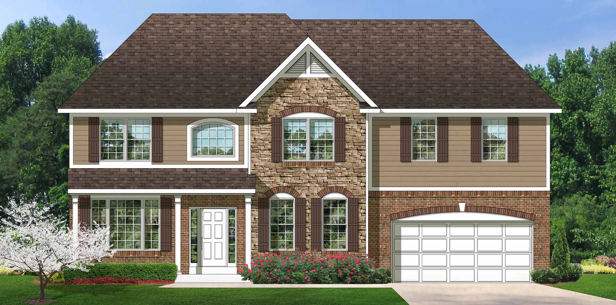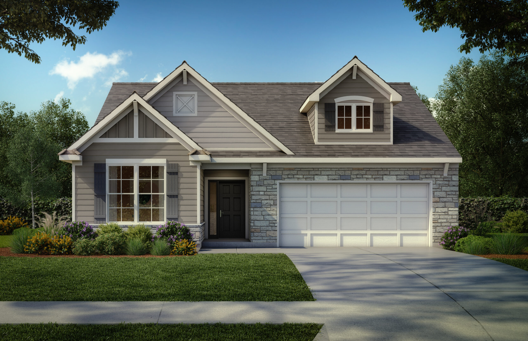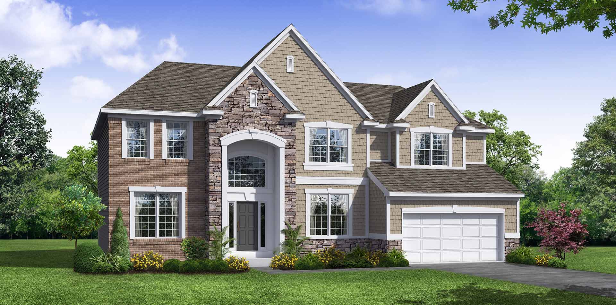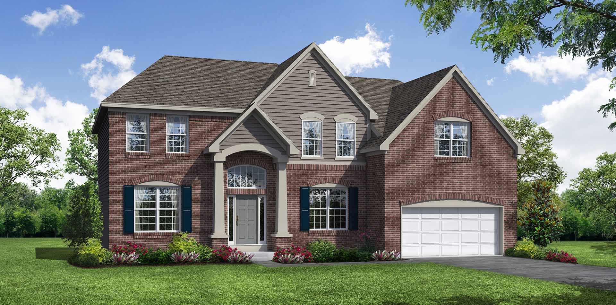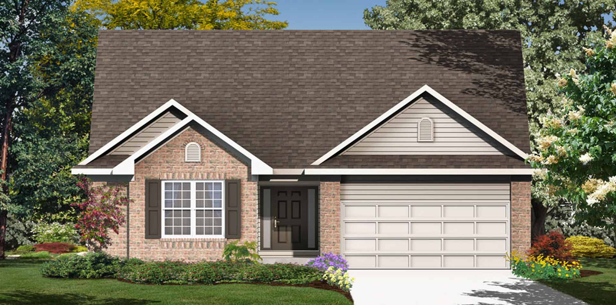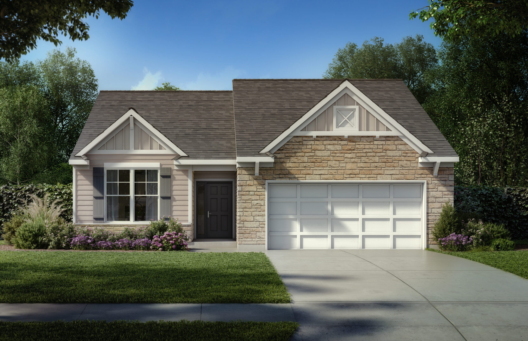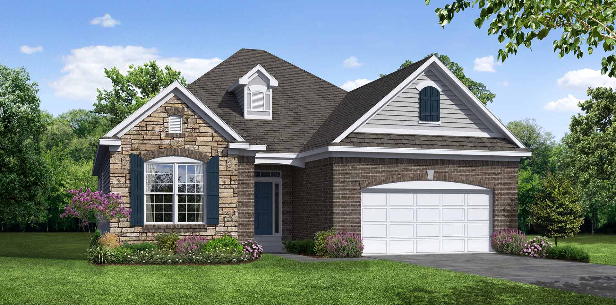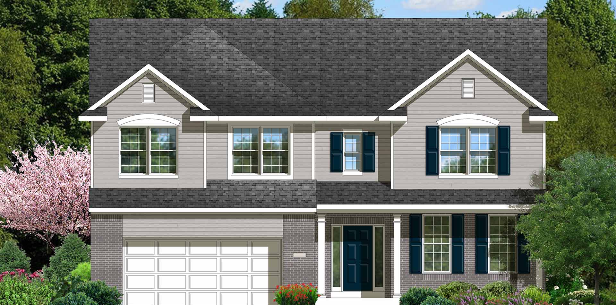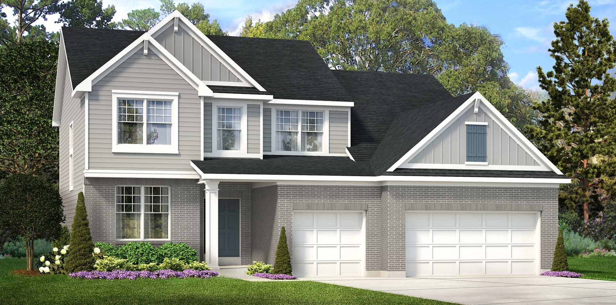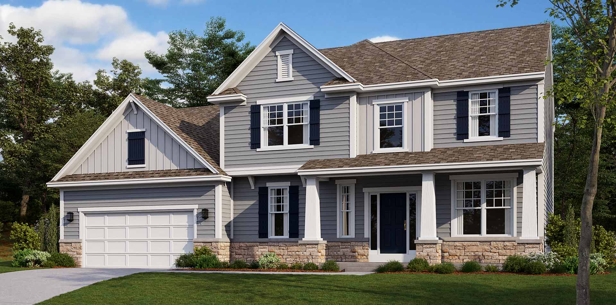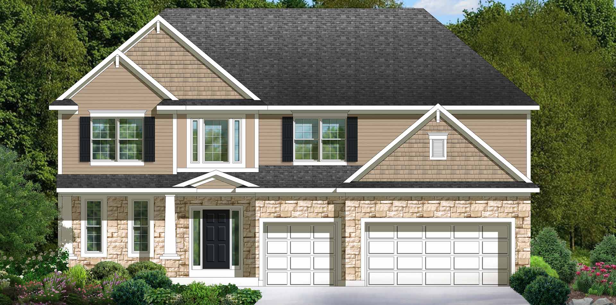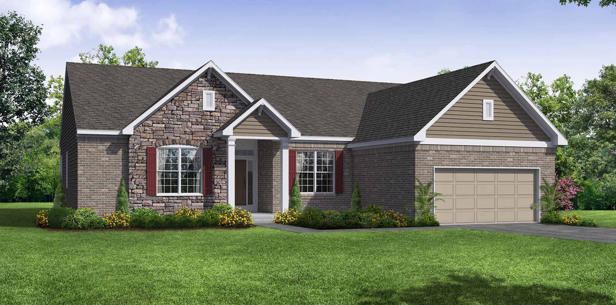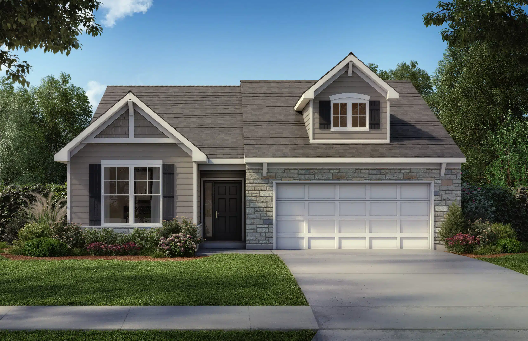OBERER HOMES
Our Floorplans
BUILDING YOUR NEW HOME
Floorplan Designs
We have over 20 proven, customizable home plans to choose from and countless customizable elevations, options, and finishes. Anything you need, just let us know and we can work with our team to transform your new home to fit your lifestyle.
FILTER FLOORPLAN OPTIONS
- All
- 1
- 2
- 3
- 4
- 5
- All
- 1
- 1.5
- 2
- 2.5
- 3
- 3.5
- 4
- All
- 1,200 - 2,000
- 2,000 - 2,500
- 2,500 - 3,000
- 3,000 - 3,500
- 3,500 - 4,000
- 4,000 - 4,500
- 4,500 - 5,000
- All
- 1
- 2
- 3
- 4
- All
- Covered Porch
- Dual Vanities in Owners Suite
- Great Room
- Island in Kitchen
- island-in-kitchen
- Open Concept Floor Plan
- Patio
- Walk-in Pantry
- All
- Cornerstone Villas
- Reeder Grove
- Washington Trace
