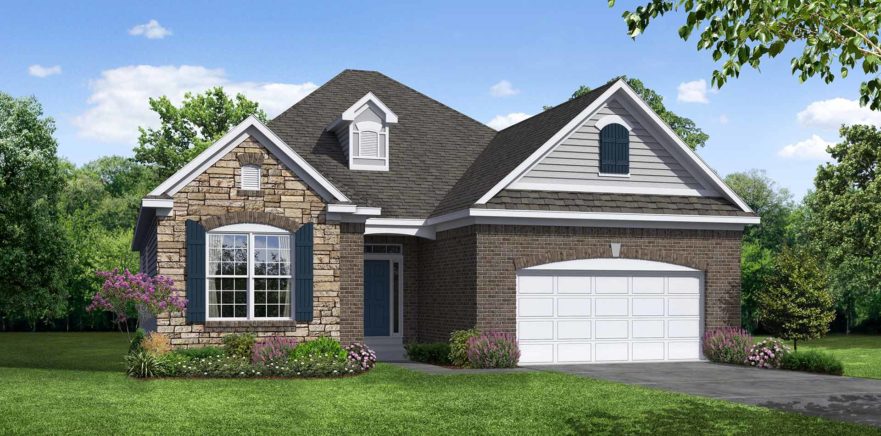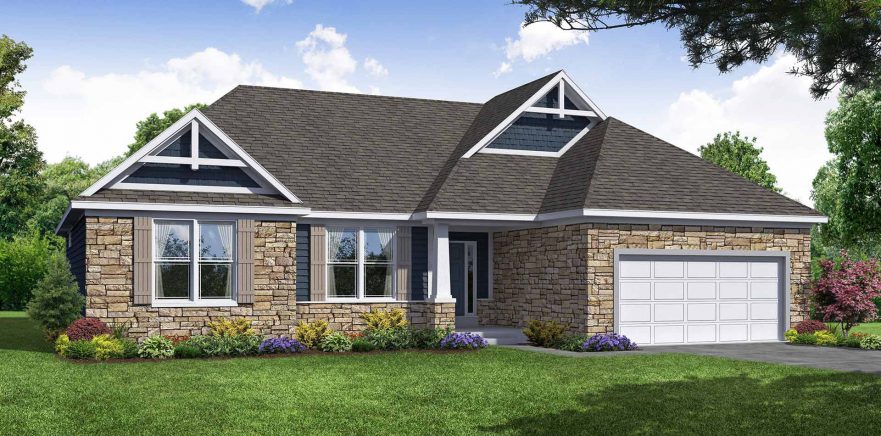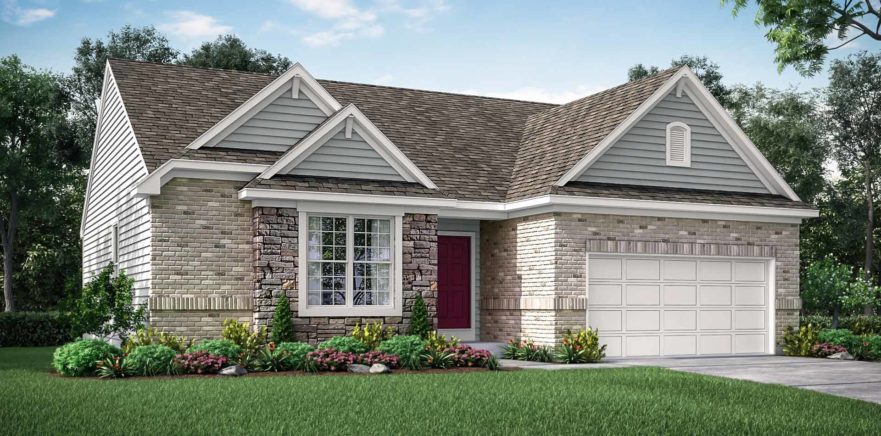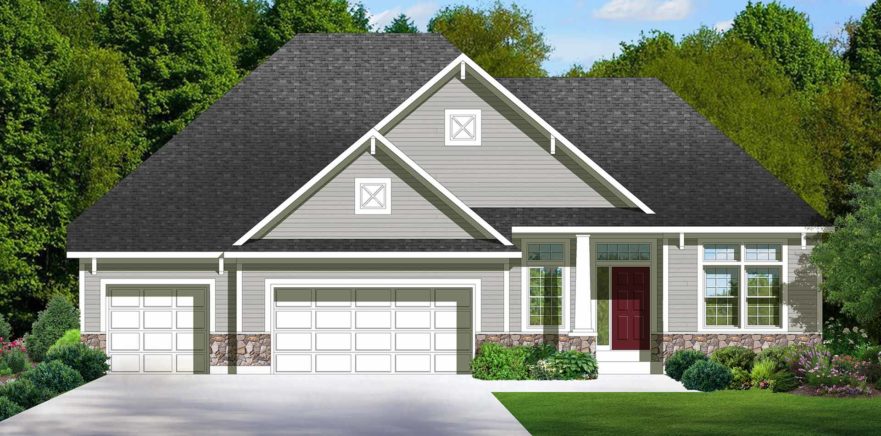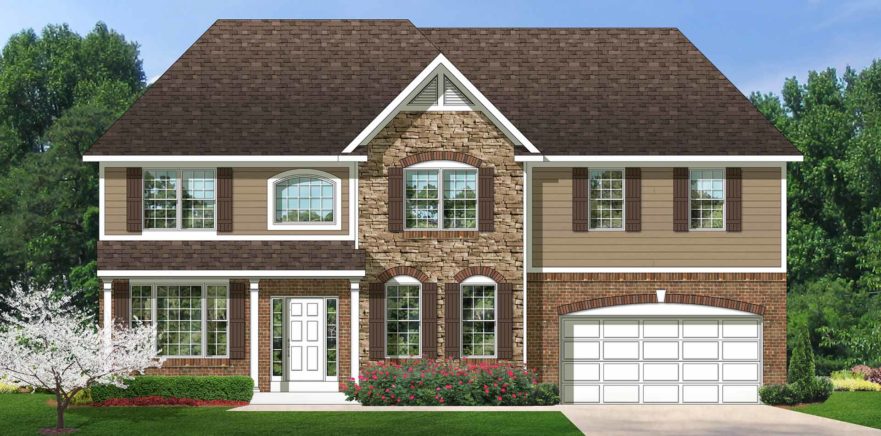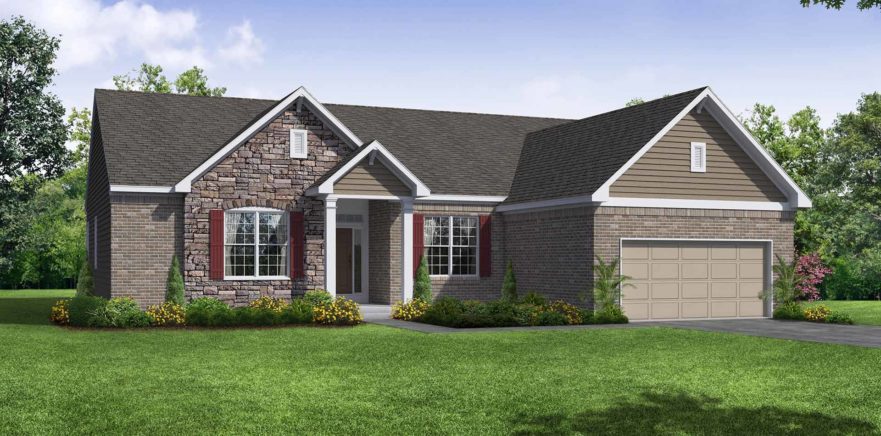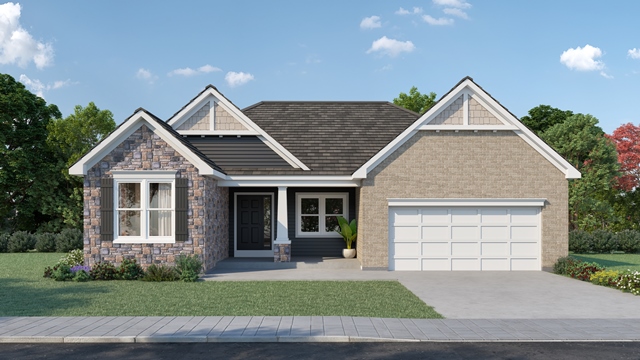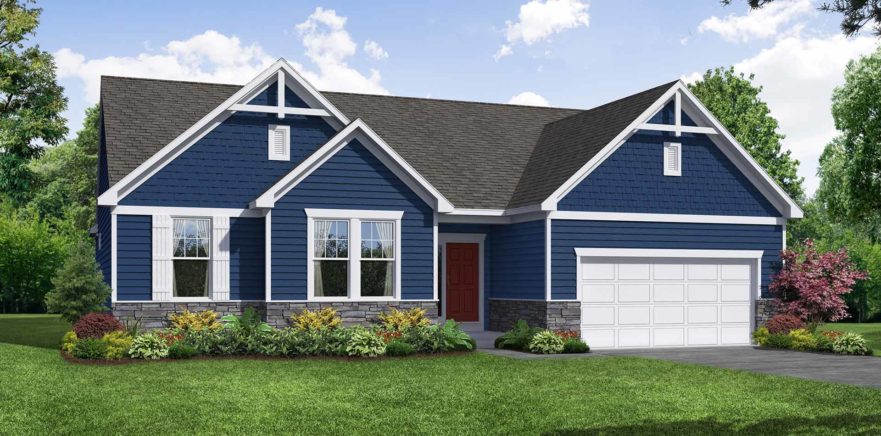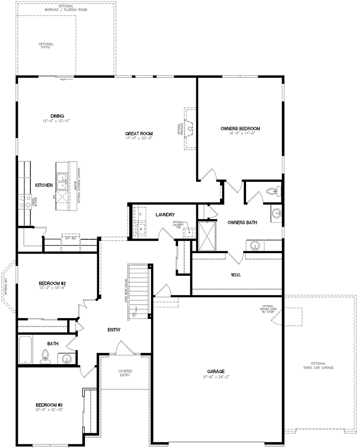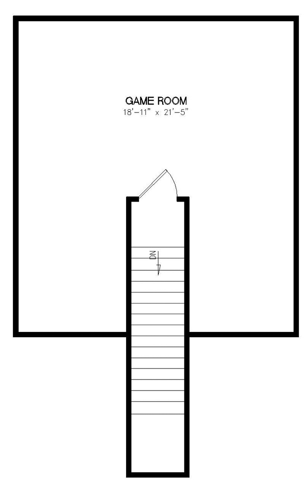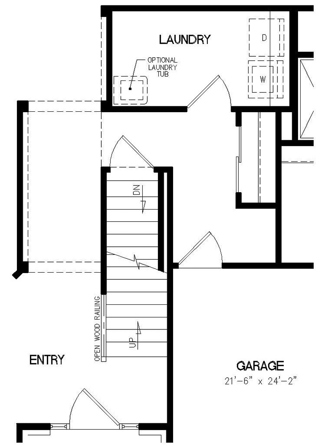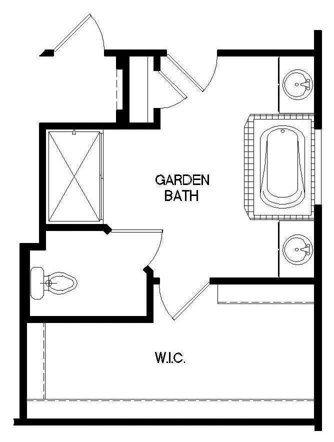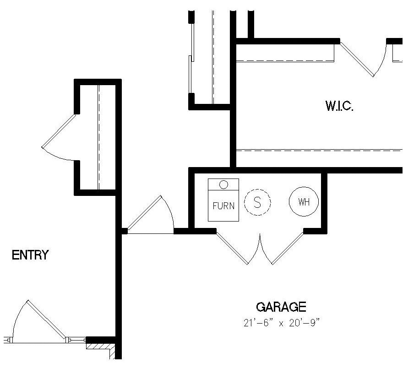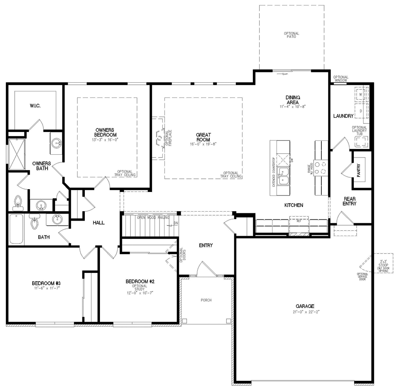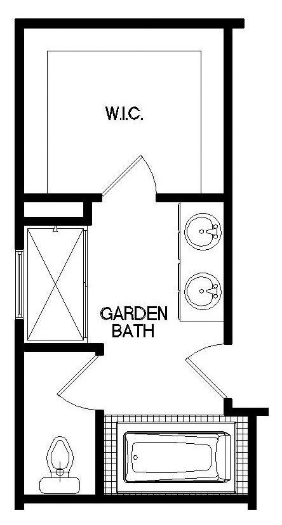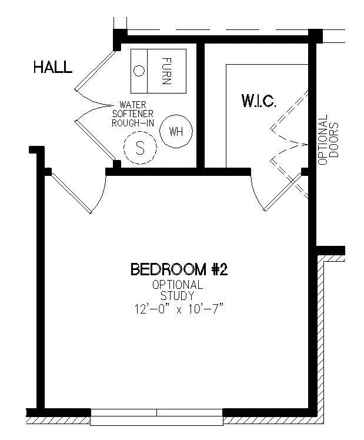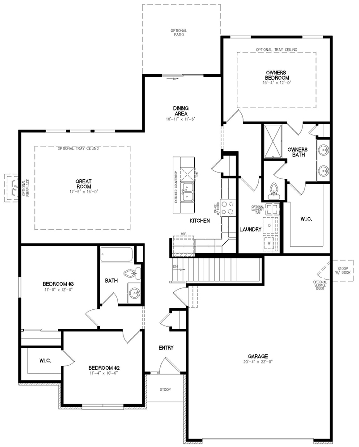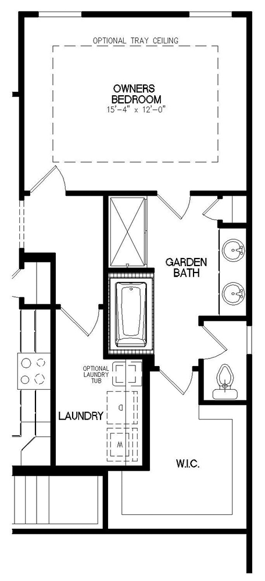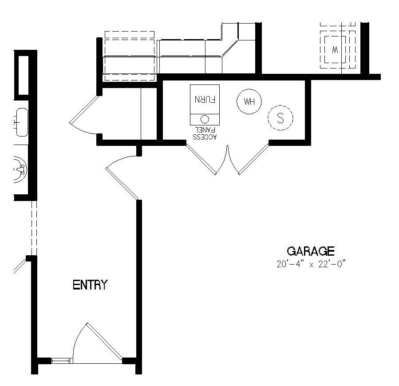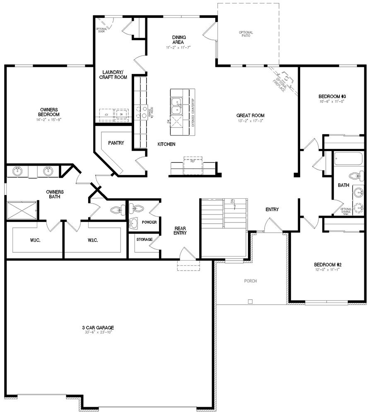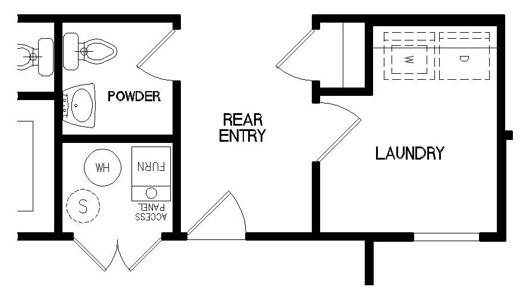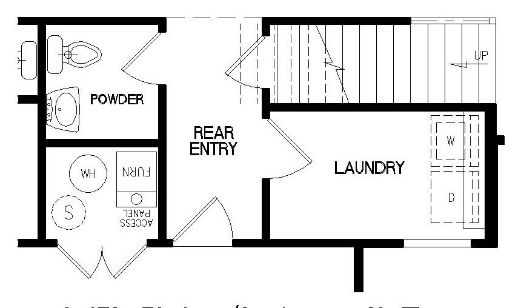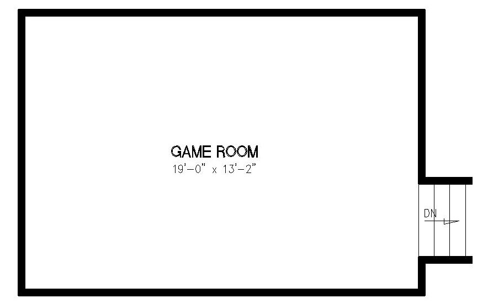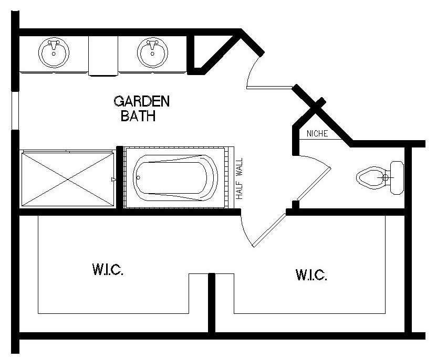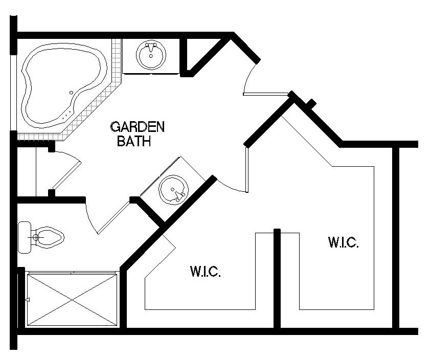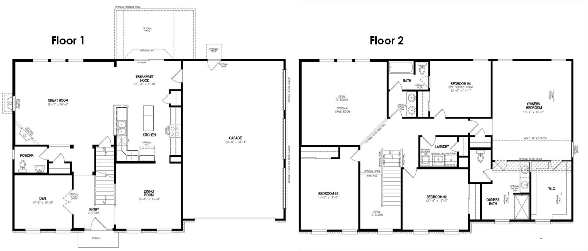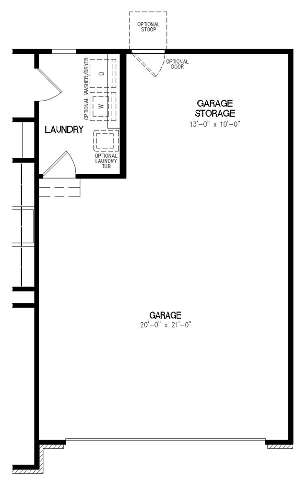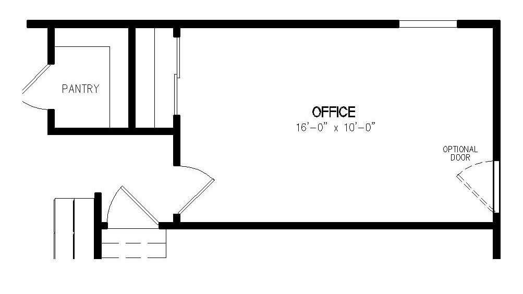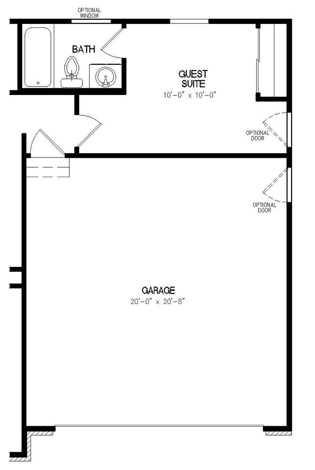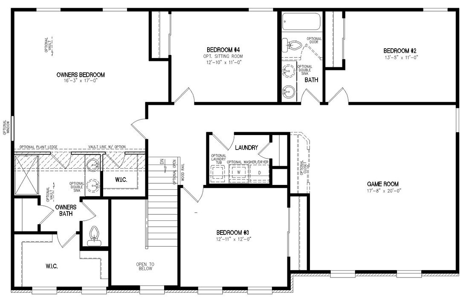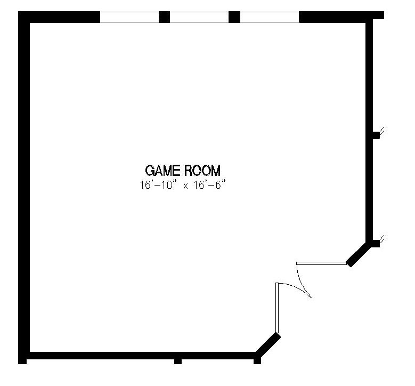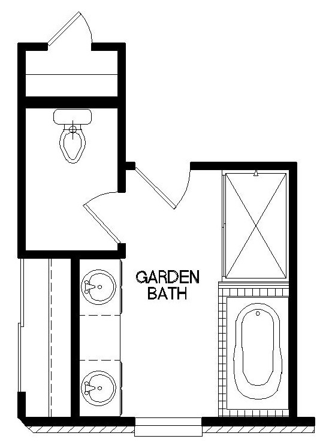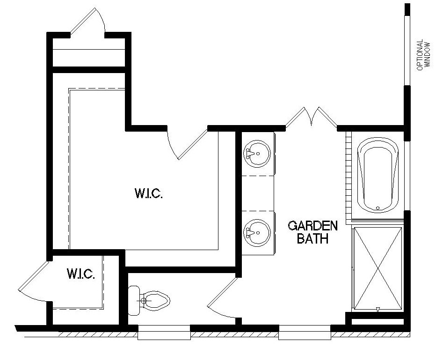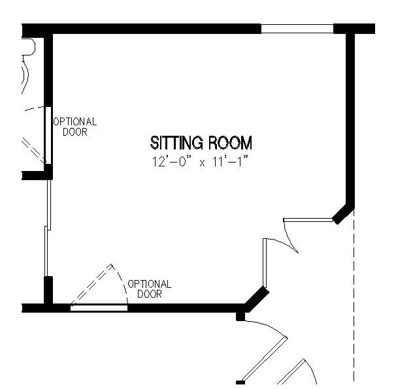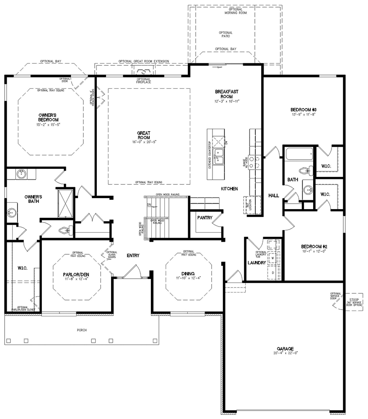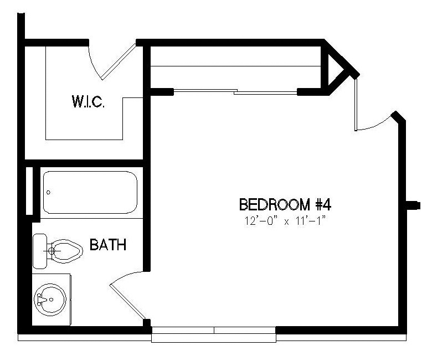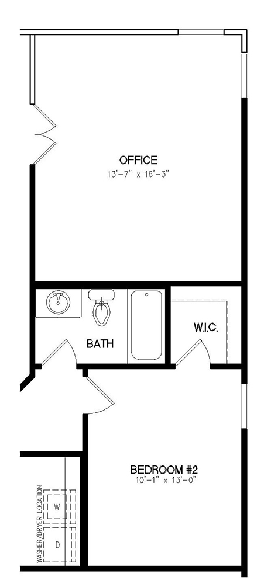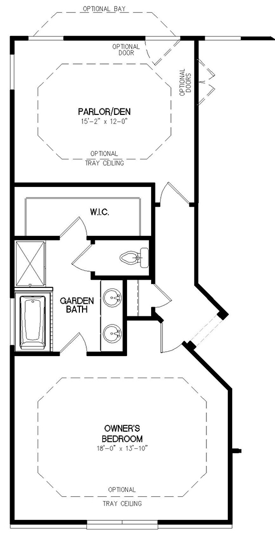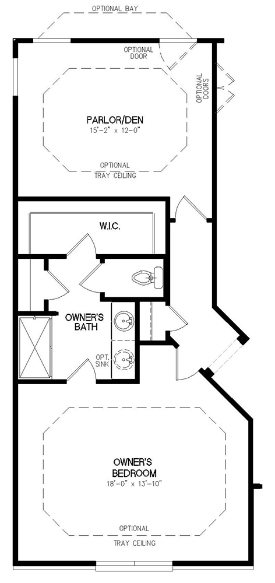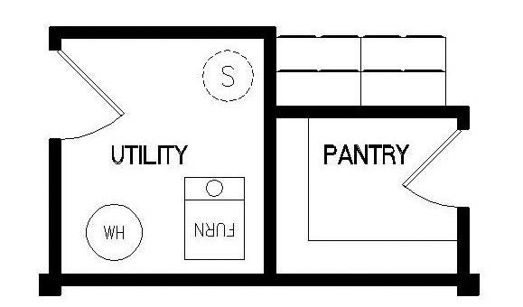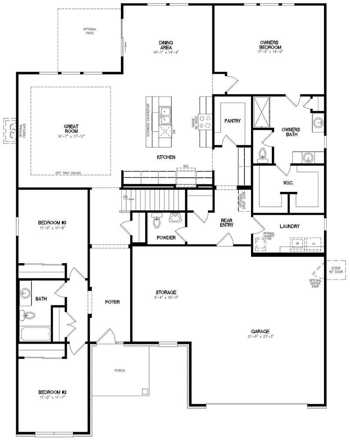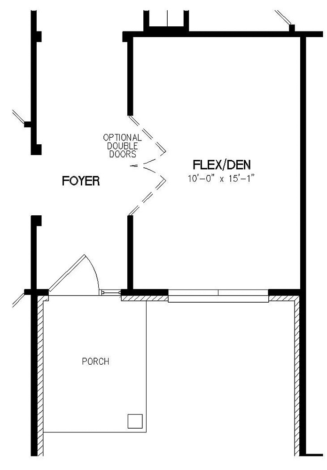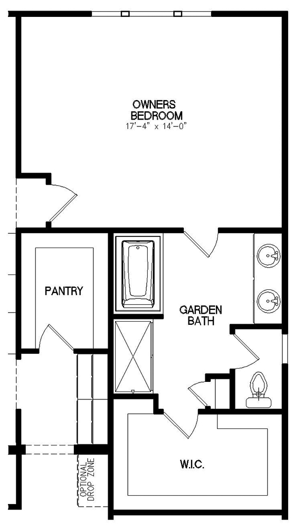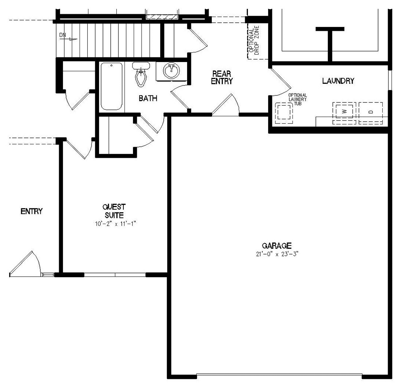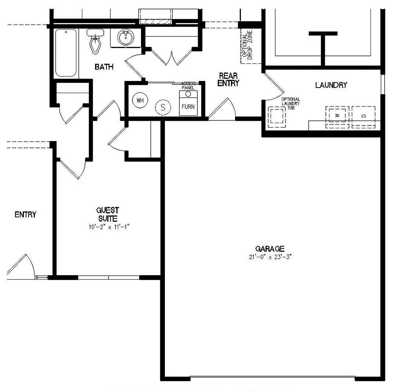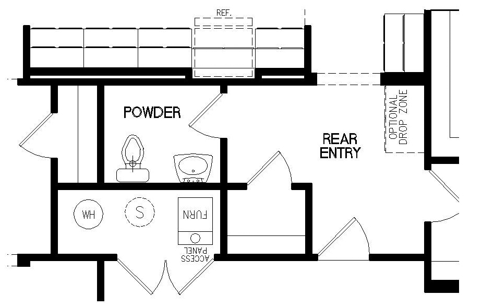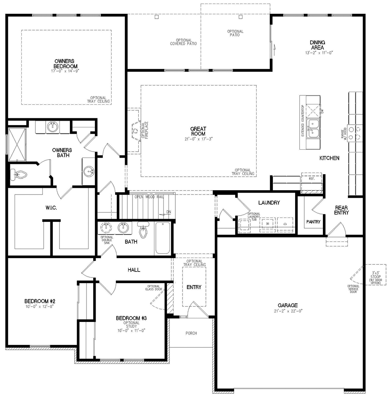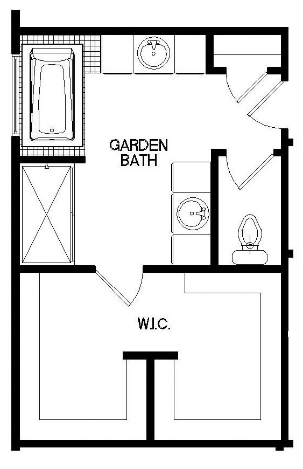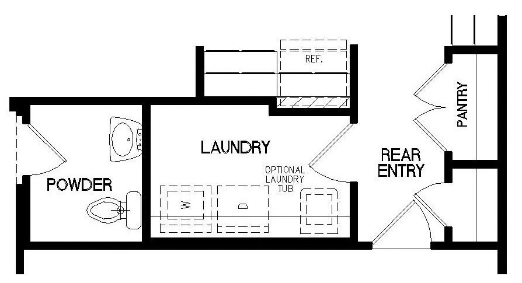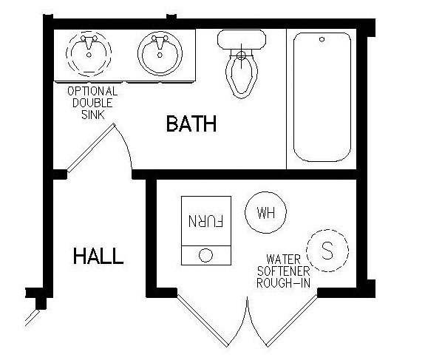FOR SALE For Sale – The Willow at 4283 Ellason Drive Contact Us937-531-5505Bedrooms: 3Bathrooms: 2Sq Ft: 1,412Garage: 2Stories: 1Basement: Slab slide2 slide3 slide4 slide5 slide6 slide7 slide8 slide9 slide10 slide11 slide12 slide13 slide14 slide15 slide16 slide17 slide18 slide19 slide20 slide21 …
Maxwell
OBERER FLOORPLANS Maxwell Contact UsBrochureBedrooms: 3Bathrooms: 2Sq Ft: 2,080Garage: 2Stories: 1Basement: Slab slide3 slide4 BASE PRICE 424,300 Maxwell FEATURES: Covered Entry Ten Foot Ceilings Open Concept Floor Plan Spacious Great Room Island in Kitchen Walk-In Pantry Range with Hood Dual …
Maxwell
OBERER FLOORPLANS Maxwell Contact UsBrochureBedrooms: 3Bathrooms: 2Sq Ft: 2,080Garage: 2Stories: 1Basement: Optional slide3 slide4 BASE PRICE $458,900 Maxwell FEATURES: Covered Entry Ten Foot Ceilings Open Concept Floor Plan Spacious Great Room Island in Kitchen Walk-In Pantry Range with Hood Dual …
Camden
OBERER FLOORPLANS Camden Contact UsBrochureBedrooms: 3Bathrooms: 2Sq Ft: 1,813 Garage: 2Stories: 1Basement: Optional slide2 slide3 slide4 slide5 BASE PRICE $429,900 Camden FEATURES: Open Concept Floor Plan Spacious Great Room Island in Kitchen Walk-in Pantry Dual Vanities in Owners Suite Build On …
Berkeley
OBERER FLOORPLANS Berkeley Contact UsBrochureBedrooms: 3Bathrooms: 2Sq Ft: 1,652Garage: 2Stories: 1Basement: Optional slide2 slide3 slide4 BASE PRICE $420,900 Berkeley FEATURES: Covered Entry Open Concept Floor Plan Spacious Great Room Dining Area Island in Kitchen Range with Hood Dual sinks in …
Ashbrook
OBERER FLOORPLANS Ashbrook Contact UsBrochureBedrooms: 3Bathrooms: 2.5Sq Ft: 2,110Garage: 3Stories: 1Basement: Slab slide2 slide3 slide4 BASE PRICE $439,200 Ashbrook FEATURES: Covered Front Porch Three Car Garage Open Concept Floor Plan Ten Foot Ceilings Great Room Island in Kitchen Range with …
Glenwick
OBERER FLOORPLANS Glenwick Contact UsBrochureBedrooms: 4Bathrooms: 2.5Sq Ft: 2,644Garage: 2Stories: 2Basement: Unfinished slide2 slide3 slide4 slide5 slide6 BASE PRICE $456,900 Glenwick FEATURES: Two Story Entryway Two Story Great Room 42″ Wide Stairway Den off Main Entry Island in Kitchen Breakfast …
Whitney II
OBERER FLOORPLANS Whitney II Contact UsBrochureBedrooms: 4Bathrooms: 2Sq Ft: 2,286Garage: 2Stories: 1Basement: Optional slide2 slide3 slide4 slide5 slide6 BASE PRICE $458,900 Whitney II FEATURES: Covered Front Porch Open Concept Floor Plan Formal Dining Room Den off Main Entry Breakfast Room …
Bellamy
OBERER FLOORPLANS Bellamy Contact UsBrochureBedrooms: 3Bathrooms: 2.5Sq Ft: 2,178Garage: 2Stories: 1Basement: Slab slide2 slide3 slide4 BASE PRICE 431,800 Bellamy FEATURES: Covered Front Porch Open concept floor plan Spacious Great Room Dining Area located off kitchen Island in Kitchen Large walk-in …
Chamberlain
OBERER FLOORPLANS Chamberlain Contact UsBrochureBedrooms: 3Bathrooms: 2Sq Ft: 2,018Garage: 2Stories: 1Basement: Optional slide2 slide3 slide4 slide5 BASE PRICE $443,900 Chamberlain FEATURES: Covered Front Porch Open Concept Floor Plan Spacious Great Room Island in Kitchen Walk-in Pantry Dual Vanities in Owners …
- Page 1 of 2
- 1
- 2

