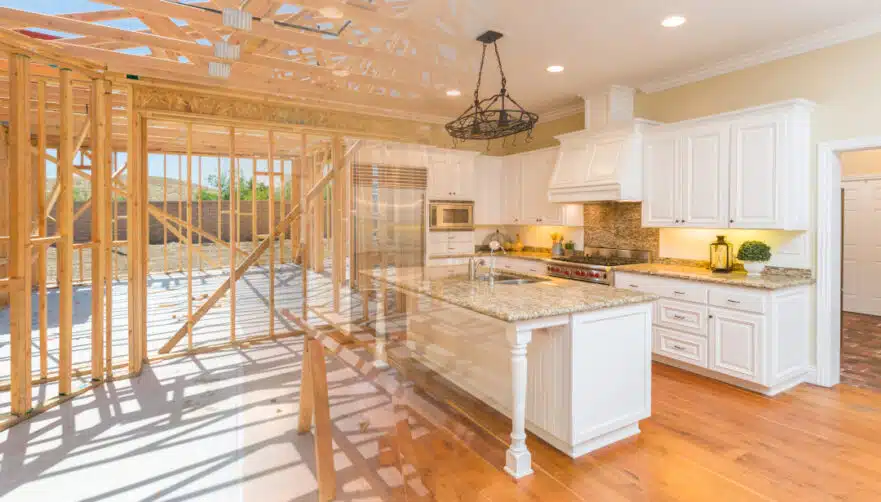When it comes to building your dream home in Ohio, especially in desirable areas like Washington Township, selecting the right house plan is one of the most crucial steps in the process. At Oberer, we understand that each family’s needs and preferences are unique, which is why we’re committed to helping you make informed decisions that align with your lifestyle, budget, and the local environment. Here’s a comprehensive guide to choosing the right house plans with insights from experienced builders.
1. Understand Your Lot and Local Regulations
The first step in choosing the right house plan is understanding the specific characteristics of your lot and the local building codes. The size, shape, and topography of your lot will greatly influence the type of house plan that will work best. For example, narrow lots may require a multi-story home design, while larger, flat lots can accommodate sprawling ranch-style homes or properties with extensive outdoor spaces.
Additionally, it’s vital to ensure that your chosen plan complies with local regulations. Building codes in Ohio, especially in communities like Washington Township, can dictate aspects such as the distance from property lines, the height of the building, and the style of the home. Consulting with your builder or a local expert can help you navigate these regulations to avoid costly revisions later.
2. Prioritize Space Requirements and Lifestyle Needs
Your family’s lifestyle and future plans should be at the forefront when selecting a house plan. Consider how much square footage you need now and in the future. Open floor plans are excellent for families who enjoy communal living spaces and entertaining, while more traditional layouts might be better for those who prefer defined, private areas.
Think about how you will use different spaces within the home. For instance, if you work from home, a plan with a designated office or a quiet study area is essential. If you have young children, proximity to bedrooms and play areas might be a priority. Flexible spaces, such as bonus rooms or finished basements, can also add versatility, allowing your home to adapt as your family’s needs change over time.
3. Consider Energy Efficiency and Sustainability
Energy efficiency is increasingly becoming a top priority for new homeowners. Ohio’s climate, with its hot summers and cold winters, makes it important to choose a house plan that is designed to conserve energy. Look for plans that include energy-efficient windows, insulation, and HVAC systems. Homes with a compact design or those that make use of natural light and ventilation can reduce energy consumption and lower utility bills.
Moreover, sustainable building practices not only benefit the environment but can also enhance the long-term value of your home. Incorporating features like solar panels or using eco-friendly materials might have an upfront cost, but they can pay off significantly in terms of energy savings and resale value.
4. Match the Style of Your Home to the Community
The aesthetic appeal of your home should harmonize with the surrounding community, especially in well-established neighborhoods like those found in Washington Trace, one of Oberer’s premier communities. A home that fits well within its context not only boosts your property’s value but also contributes to the overall charm and cohesion of the neighborhood.
Whether you’re drawn to traditional, Craftsman-style homes, or prefer a more modern, minimalist design, ensure that the style you choose aligns with your personal taste and the architectural norms of the area. It’s also wise to think about how your home’s design might affect its marketability if you ever decide to sell.
5. Don’t Forget About Outdoor Living Spaces
Outdoor living areas are a significant factor in modern home design, especially in communities like Washington Trace, where residents value the blend of indoor comfort and outdoor enjoyment. Whether you envision a spacious backyard for gatherings, a cozy patio for quiet evenings, or a garden to indulge your green thumb, your house plan should allow for these spaces.
Consider how decks, patios, and porches are placed in relation to the rest of your home. Privacy, sun exposure, and accessibility are key factors that can enhance the usability and enjoyment of your outdoor spaces.
Ready to Start Building Your Dream Home?
Choosing the right house plan is a significant step in building your dream home, but you don’t have to navigate it alone. At Oberer, we’re here to guide you through every decision, ensuring that your home is perfectly tailored to your needs and the local landscape. Contact us today to discuss your ideas and explore our wide range of customizable house plans. Let’s build your dream home together.
Reach out to us and take the first step toward your future home in one of Ohio’s most sought-after communities!
Share this Post
