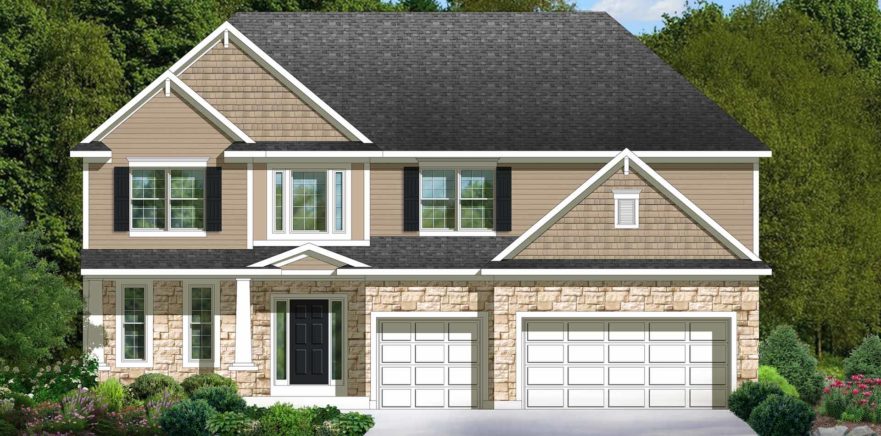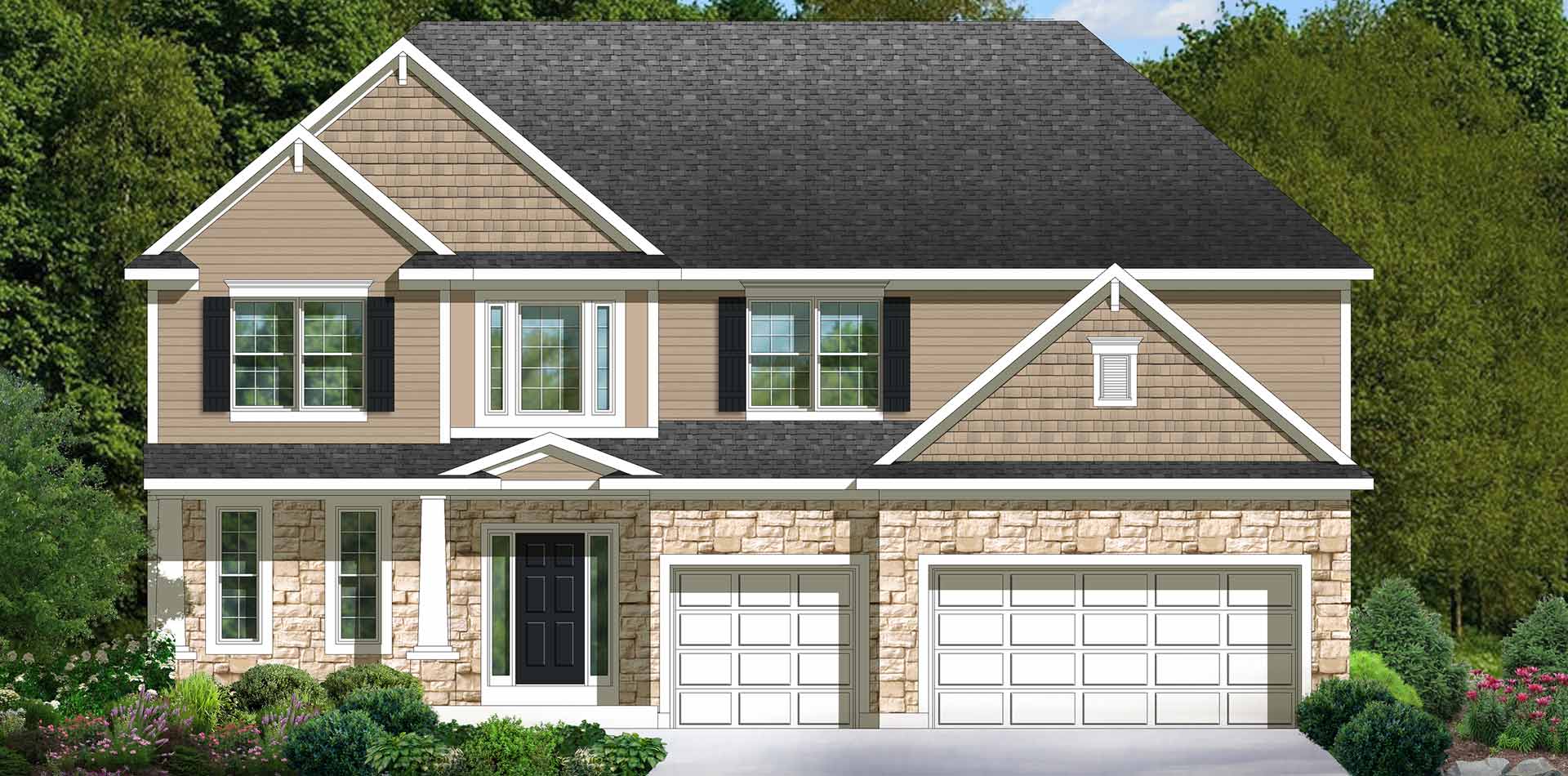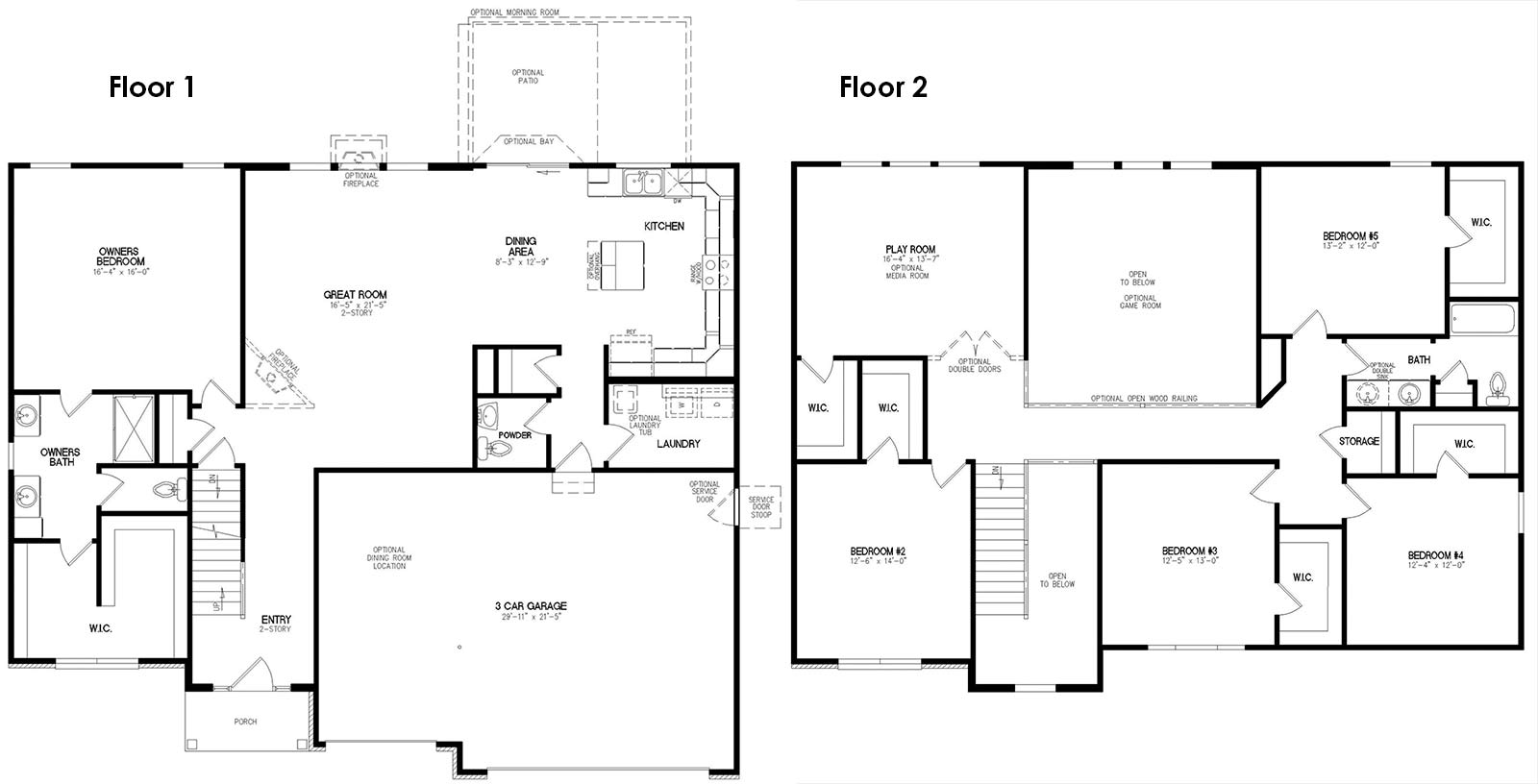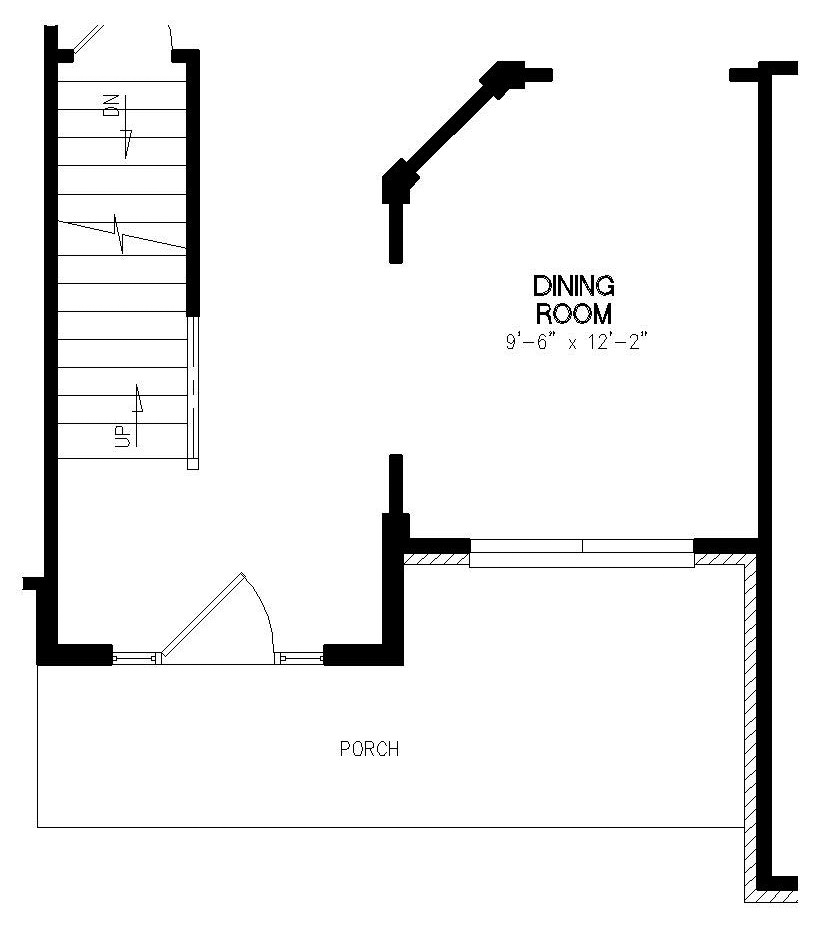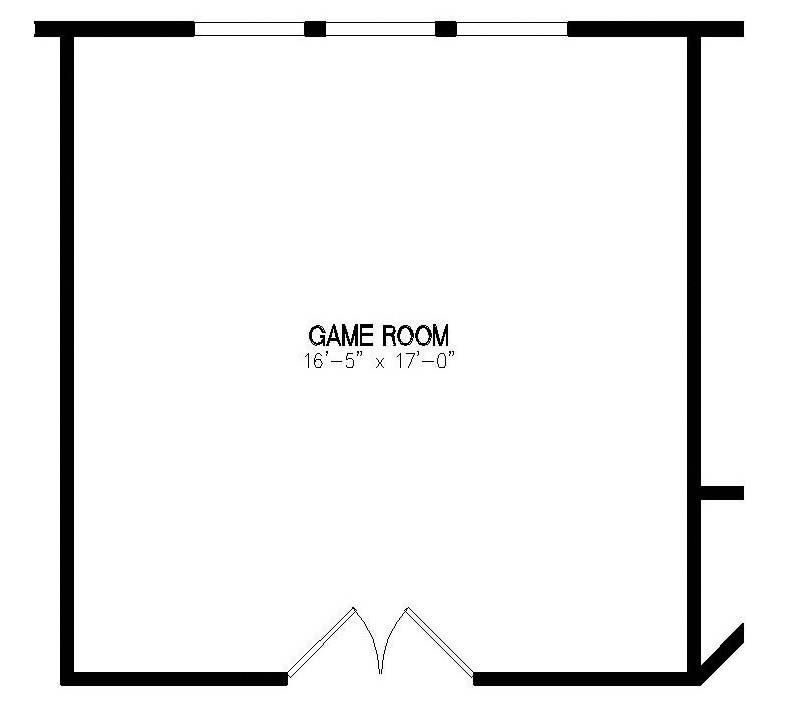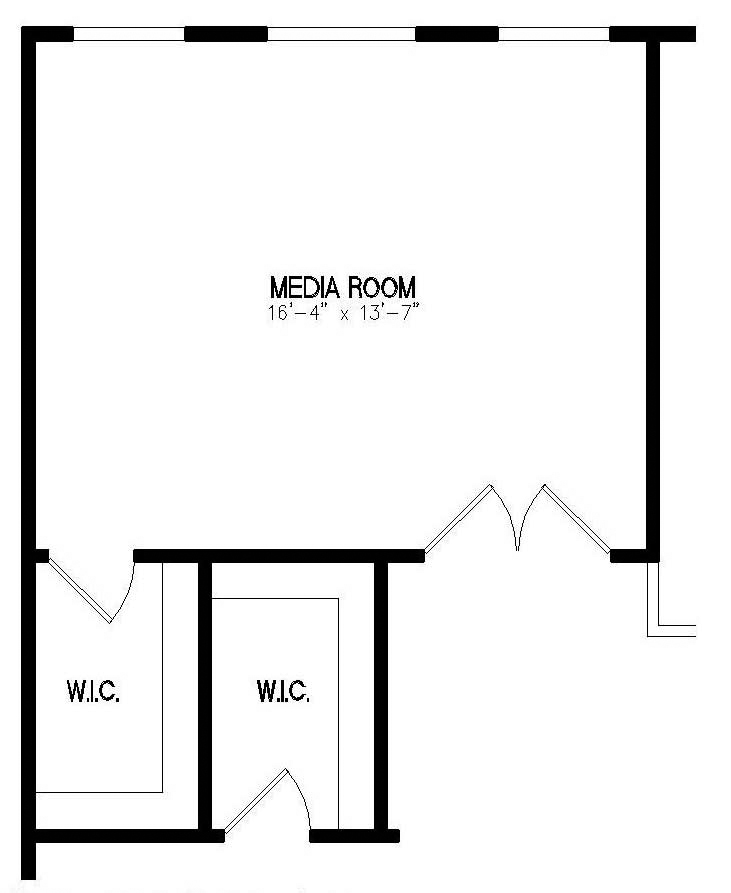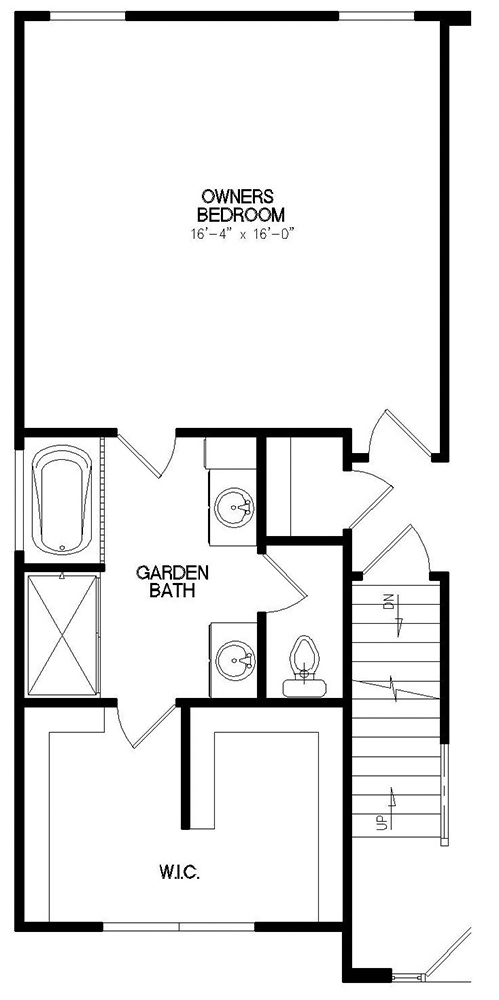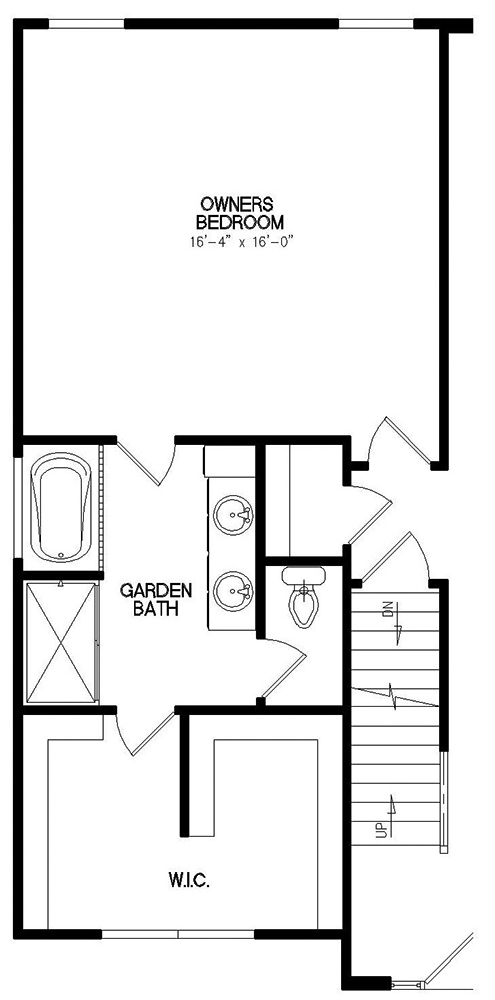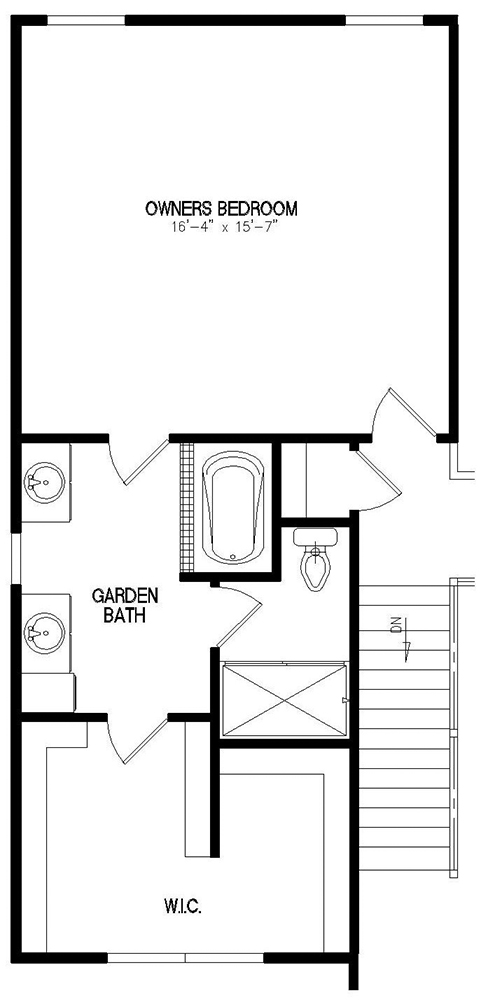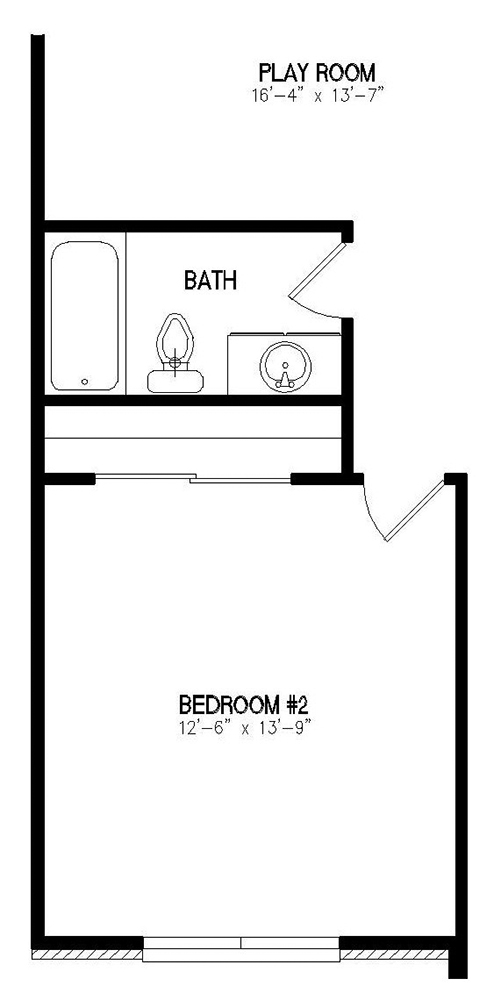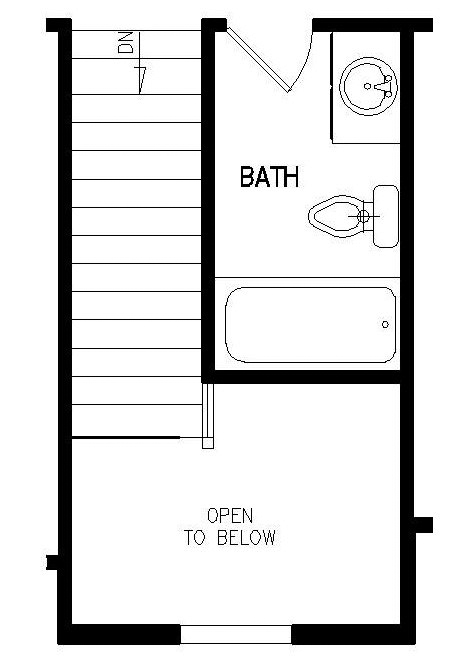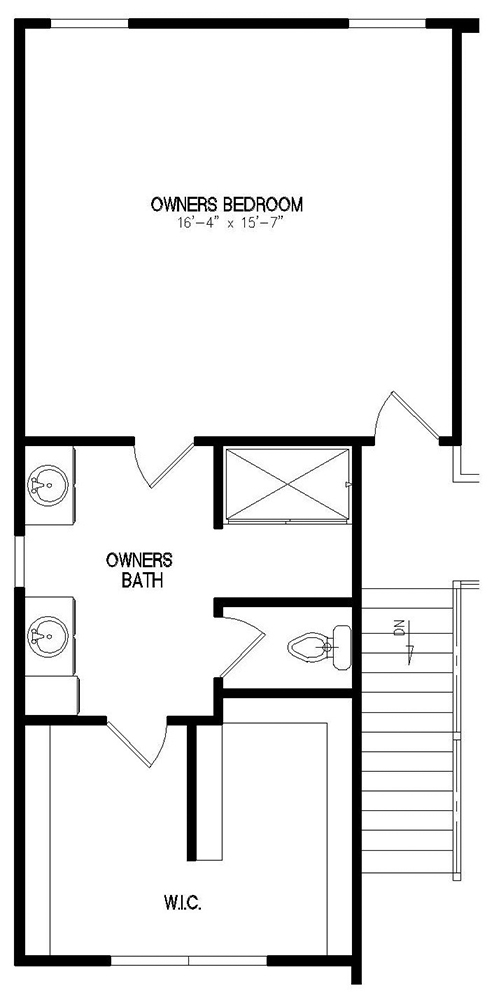Bedrooms: 5
Bathrooms: 2.5
Sq Ft: 3,007
Garage: 3
Stories: 2
Basement: Unfinished
BASE PRICE $482,400
Wesley
FEATURES:
- Covered Front Porch
- 3 Car Garage
- Two Story Entryway
- Open Concept Floor Plan
- Two Story Great Room
- First Floor Owner’s Suite
- Large Walk-In Closet in Owner’s Suite
- Dual Vanities in Owner’s Suite
- First Floor Laundry
- Island in Kitchen
- Range with Hood
- Walk-In Closets in All Bedrooms
- Second Floor Play Room
- Additional Storage Space
Build On Your Own Land Or In These Oberer Communities:
