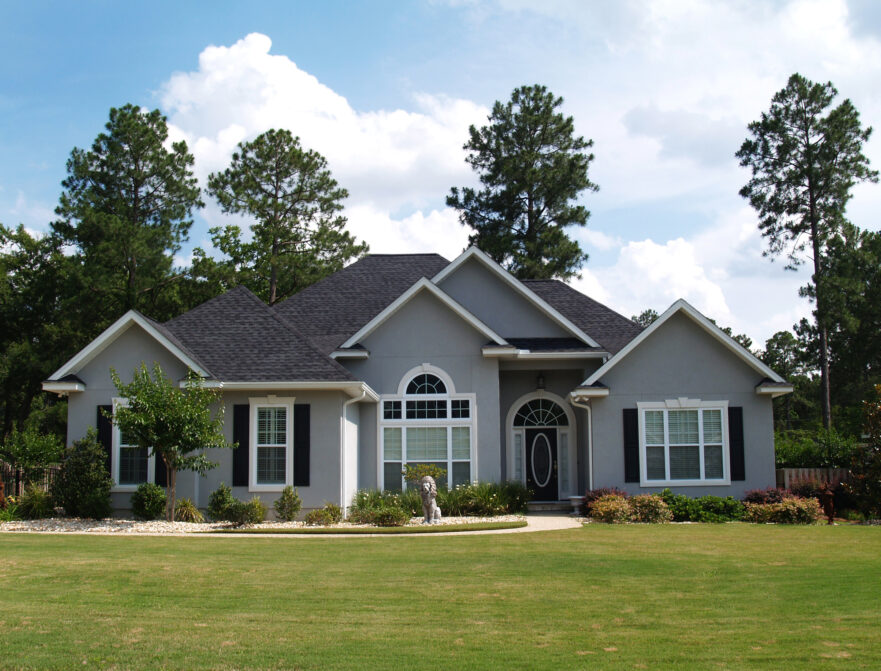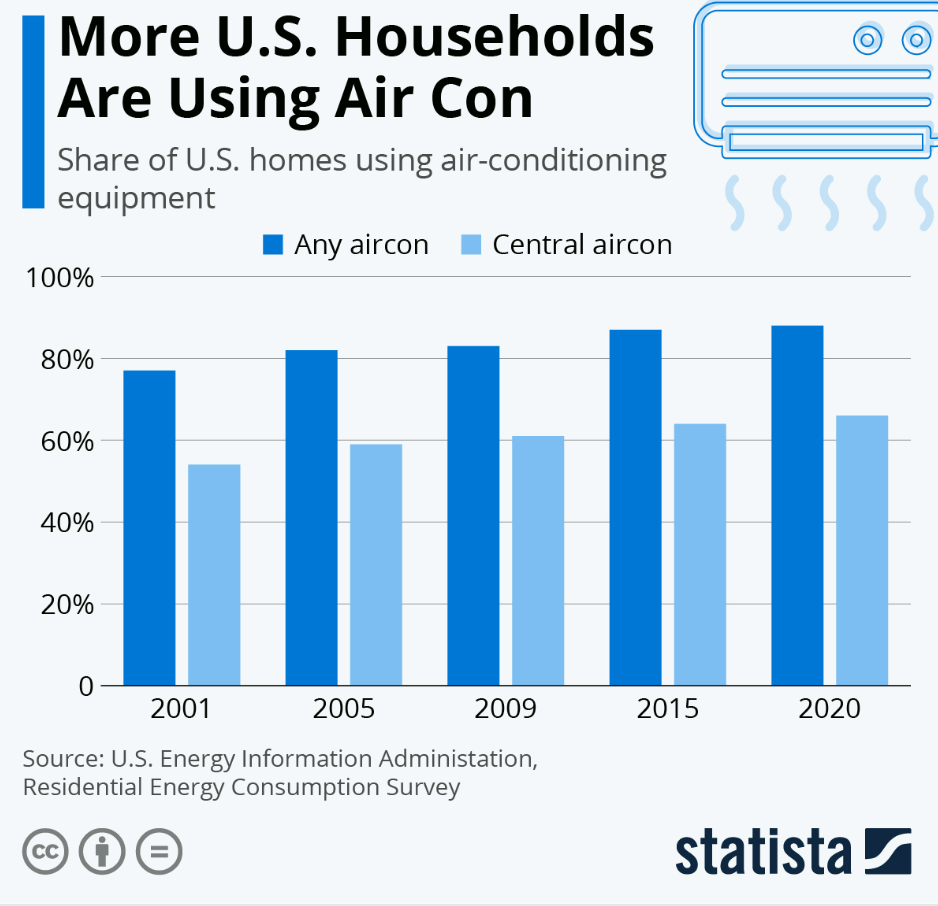As of 2020, the housing market has seen a shift in layout preferences, with 50% of new homes being single-story, up from 48%. Once you look at the many benefits of single-story home plans, it’s no wonder that today’s homeowners prefer them, especially individuals planning to retire. Here are the top reasons retirees choose one-story houses.
Key Takeaways:
- Since one-story houses don’t have stairs, they’re easier to navigate for individuals with mobility issues.
- Single-story homes come in a variety of floorplans, allowing homeowners to create their perfect residence.
- Maintenance is significantly easier with a one-story house since contractors can easily reach all structures and systems.
- Sticking with one floor can save you money on AC installation, building costs, and utility bills.
Single-Story Home Plans Are Accessible
One of the best things about single-story home plans is the lack of stairs. Staircases pose a danger to individuals with mobility issues, as they may fall down the steps. Older homeowners are especially at risk since a combination of age-related conditions makes them more likely to lose their balance.
A fall down stairs also has a higher likelihood of injury since individuals fall further and may hit steps on the way down. For older homeowners living with osteoporosis, this can result in broken bones.
Stairs are also difficult to navigate if you use a mobility aid such as a walker, cane, or wheelchair. While adding a stair lift chair is an excellent way to make a two-story home more accommodating, it’s expensive and isn’t as convenient as having everything on one story. It also doesn’t solve the issue of needing a wheelchair on the second floor. Choosing a single-story for your Centerville home ensures everyone can access every part of the house, regardless of their physical abilities.
One-Story Houses Come in Many Layouts
Single-story home plans may only have one floor, but they’re far from limited. With thousands of ground-floor plans and customization options, homeowners can find the perfect layout for their lifestyles.
One of the best things about one-story houses is the ability to seamlessly incorporate outdoor living spaces. For example, you can install French doors that open onto a patio, creating a beautiful backyard dining area. This arrangement also provides more space for get-togethers, allowing guests to move freely between outside and inside. If you love to host barbecues for your Bellbrook neighbors, this is an excellent option.
Single-story home plans are also ideal for open-concept living. Open-concept floor plans are wheelchair-friendly, as they have minimal obstacles between rooms. The lack of room division also makes the space feel bigger and lets in more light. Natural light provides several benefits:
- Improved sleep
- Reduced stress
- Better eyesight
Additionally, homebuyers prize natural light, which boosts your property value.
A single-level, open-concept house also lends itself to flexible space. Flexible floor plans allow you to use one room for multiple purposes:
- Living room
- Playroom
- Home office
For retirees who plan to remain in their homes as they age, this allows them to convert their living space as necessary.
A Single Story Limits Maintenance
Every home requires maintenance to stay functional and high-value:
- Sweeping, mopping, and general cleaning
- Repairing electrical and plumbing systems
- Replacing rooftops, countertops, and appliances
Since the systems and support structures in single-story home plans are more accessible, the maintenance process is easier and shorter. Depending on the repairs required, you may even save some money, as contractors won’t have to scale ladders and tramp up and down stairs, adding to the hours worked.
Having one floor to manage also reduces the risk of clutter. Having a designated spot for every item is crucial to keeping your Sugarcreek Township home tidy, but finding an open spot gets complicated when you have two stories. Do you really want to climb the stairs just to put a single item away? You may put it aside, waiting for your trip upstairs, and forget about it, inadvertently starting a new clutter pile.
There are also the logistics of cleaning stairs to consider. Single-story home plans have high-traffic areas such as hallways, but they don’t involve steps. Stairs can quickly show wear, especially if you carpet them. Vacuuming steps is no easy feat, and paying for professional cleaning can add up quickly.
Stairs also require maintenance like any other structure. Creaking and groaning are normal to a point, but as steps age, they can become dangerous to use. Loose railings and spindles make the structure less stable, while worn treads may become slippery.
One-Story Homes Cost Less
Finally, a one-story home may be better for your budget. For instance, without a staircase, you can use every inch of space, allowing you to make the most of your square footage. Single-story home plans can also cost less if you design them with efficiency in mind.
One of your major areas of savings is air conditioning. Most two-story homes have two air conditioning units to ensure even cooling; with only one unit, one floor tends to be warmer than the other (typically the upper floor, since heat rises). However, air conditioners run thousands of dollars, which owners of two-story houses must double. They also have to pay additional fees for the dangerous process of installing a unit on the roof for the second floor.
Building a two-story house is also more complex than a single-story, as designers must account for supporting and providing utilities to a second floor. While you can still customize the layout to some extent, regulations and logistics limit how far you can go. Since there are fewer considerations for a single story, you can do more without breaking the bank.
Finally, single-story home plans ensure you pay less in utilities. A two-story Washington Township home will likely pay more in heating and cooling costs since there’s more space to regulate. Running two air conditioners makes your home more comfortable, but it requires twice as much energy.
Single-Story Home Plans Are Available in Dayton, OH
Are you ready to build your forever home? Oberer Homes is an experienced builder offering a variety of two- and single-story home plans in Dayton, OH, and the surrounding area, with plenty of room for customization. To learn more, visit the Oberer Homes website or call 937-531-5505.
Share this Post

