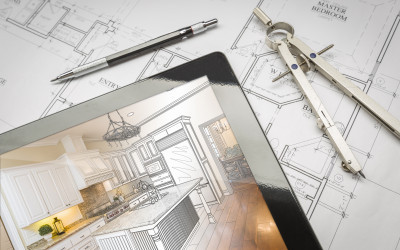According to research, 2 in 5 Americans would prefer building a new home than buy move-in-ready homes.
If you happen to be one of the thousands of Americans that have decided to build your own home, reading house plans can seem like solving a code. After all, unless you’re familiar with the language, you have no idea what these illustrations, symbols, and labels are trying to say.
Building a home doesn’t need to be daunting. And since these plans are for your house, you should understand them. To save you some time and trouble, we’ve put together this guide to help you know how to read house plans.
What is a House Plan?
A house plan is described as a collection of very detailed drawings that define a home’s footprint and determine how it will eventually look to the naked eye. It also entails your home’s electrical and plumbing specifications and even details the materials and finishes that’ll complete your home.
Since each detail in your home plan is important in the final construction of your house, it’s important to make sure you’re satisfied with the final copy. Once you and your home builder have agreed on the house plans, they’re taken by a contractor to begin the process of building your home.
What’s Included in a House Plan?
A typical set of house plans may include the following:
- Cover sheet: This page shows the architect’s sketch of your house’s finished exterior.
- Foundation plan: This features your house’s footprint including beams and slabs.
- Floor plans: These show the layout of individual rooms, windows, doors, and more from a bird’s-eye view.
- Elevation plans: These will show your house’s wall plans and will include the exact measurements of each wall along with the materials they’re to be constructed from.
- Roof plan: This plan shows an outline of elements and measurements that will be used to construct the roof.
- Wall and floor details: This section of the house plan shows your wall insulation details and materials used on the floor.
- Structural plan: This plan shows your house’s important connections including electrical and plumbing.
Reading House Plans: Where Should You Start?
Apart from the architect’s model of your house’s exterior, your house plan will be packed with standardized symbols that depict the components of your house. Once you understand these symbols, you will be able to better envision the house.
The Cover Page
House plans normally begin with cover pages which entail general notes and legends. The general notes describe the project name, plan ID, page numbers, dates, and copyright notices. Legends, on the other hand, break down key terms and abbreviations used throughout the document. They also have symbol legends to describe what different symbols represent.
Elevations
The next page or two, depending on your drawing’s size, contains the front, back, and side drawings of your house. These technical drawings try to portray your house’s general exterior look. They can describe materials, wall plans, roof outlines, and more.
Floor Plans
The next pages consist of floor plans which are non-perspective overhead drawings of each level of the house. The floor plan drawings communicate structural information, room dimensions, major appliance locations, window and door openings, among many other things. However, it’s important to note that each level of the house has a different floor plan.
Detail Drawings
The final section of the house plan contains detailed drawings of major sections. These drawings communicate common architectural constructions of the walls, floor, roof, foundation, and more.
Depending on the size of your house, these drawings can be reserved for a separate page of their own or added on other pages. Cabinet elevations show how kitchen cabinets can be set up. Stair sections show where the stairs will be placed and its dimensions. Some houses with unique situations require extra detailed drawings to show details such as a floor step-down in a basement.
How Does Understanding Your House Plans Help?
Understanding your house plans means that you will be equipped to ask informed questions, and you can be more involved in the actual construction of your home to suit all your needs.
Understanding house plans also gives you a good idea of what’s missing from each room. The small details are equally as important as the big ones.
If you need any house planning assistance and live around Dayton, Miami Valley, Bellbrook, Centerville, and surrounding areas in Ohio, Oberer Homes’ custom builders would love to help.
Give us a call today via 937-531-5505 to get professional help.
Share this Post
