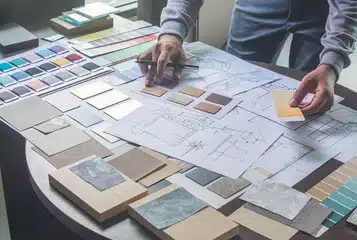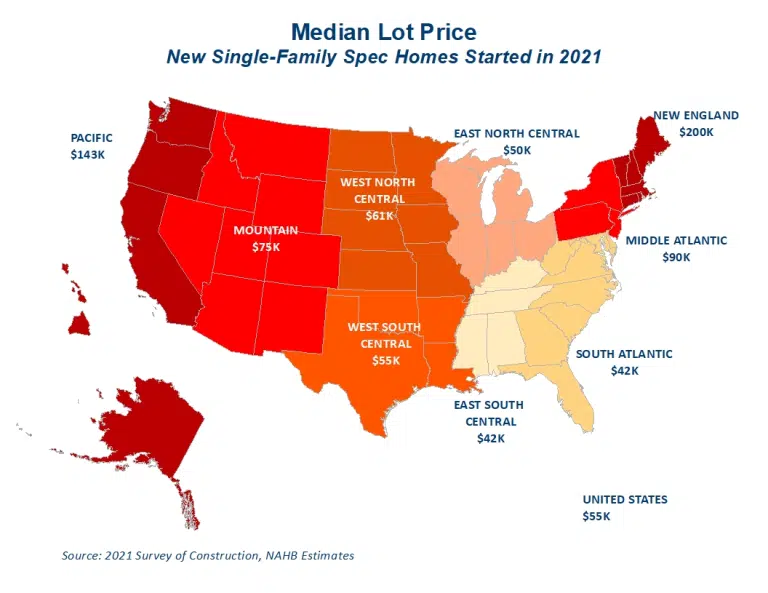Deciding on a one- or two-story house floor plan is the first step to creating your ideal residence. Recent surveys show an even split in homeowner preferences, with approximately 50% of new homes boasting two floors.
Despite the uptick in one-story structures, there are ample benefits to multiple floors. In fact, here are the top advantages, according to experts.
Key Takeaways:
- Two-story floor plans optimize small lots, allowing homeowners to consider a wider range of locations.
- Two stories provide more privacy by separating bedrooms from entertaining spaces.
- Two-story houses are customizable, allowing homeowners to tailor spaces to their unique needs, including multi-generational living.
- Houses with two stories are cheaper to build and can reduce energy expenses.
Benefits of a Two-Story House Floor Plan
Two-story floor plans have remained popular for decades, especially as suburban areas grew denser. For some, having a multiple-story home is a symbol of wealth and social status, but the truth is that two floors can be more affordable than one. As you design your new Dayton home, consider the following benefits of adding a second story.
Optimizes Smaller Lots
A two-story house floor plan builds up instead of out, allowing you to retain a large amount of square footage on a relatively small lot. This compact living space potentially means a smaller carbon footprint, especially if you incorporate sustainability into the design.
A two-story home also unlocks more location possibilities. For example, if you want to live in an upscale Bellbrook neighborhood, a small lot is more affordable, allowing you to dedicate more funds toward building.
You also have the opportunity to set down roots near vibrant communities. Places with high population densities often offer grade-A amenities:
- Shopping
- Entertainment
- Dining
However, since these areas are so trendy, the lots tend to be smaller, allowing more people to live there. A two-story house floor plan means you can settle near these amenities even if you have a large family or plan to expand.
Finally, building on the second floor allows you to make greater use of your outdoor area. Single-story houses take up valuable landscaping space with their sprawl. By building up, you’re free to use your yard for the following:
- Gardening
- Patios and decks
- Swing sets
- Pools
Outdoor living spaces are a growing trend and for good reason. The natural light and fresh air can reduce stress and boost your mood, helping you live a more productive and happier life. There’s also ample room for hosting barbecues, giving you more opportunities to get to know your Washington Township neighbors.
Separates Living Spaces
If you like the idea of separating your sleeping quarters from your recreational space, a two-story house floor plan may be the perfect option. The most common designs place bedrooms on the second floor, limiting guest access to private areas. However, you can arrange rooms according to your unique needs.
For example, parents may place teenagers’ bedrooms on a separate floor to provide them with more privacy and independence. Multigenerational households may have parents and kids on the second floor and grandparents on the first, creating separation while ensuring older family members with limited mobility don’t have to navigate the stairs.
Split levels may also be beneficial for individuals who work from home. Placing your home office on the second floor reduces noise and the risk of interference from family members hanging out on the first. If two people work from home, you can leverage a two-story house floor plan by putting one office on each level.
Offers Variety of Floor Designs
Two-story houses come in a variety of designs, and builders can further customize floor plans. As a result, you can add a variety of rooms:
- Home gyms
- Craft rooms
- Guest room
- Art studio
You can also utilize “odd” areas, such as the space above the garage or under the stairs, for extra storage or reading nooks.
Two stories also offer flexibility, as you can rearrange furniture as necessary. For example, as kids move out and start their own families, you can revamp first-floor bedrooms into Airbnb accommodations to make extra money. You can also move the main suite to the first floor if you decide to retire in your Sugarcreek Township home.
You also have the option to build dual primary suites. You can place one on each floor in your two-story house floor plan, creating an apartment-like setup. This arrangement is excellent if you have aging parents or medical needs, as caregivers have plenty of privacy while remaining close at hand. Two suites can also boost your asking price should you decide to sell.
Two stories also mean more exterior wall space, allowing for more windows. The greater the number of windows, the more natural light, which can boost property value, reduce reliance on electrical lights, and even improve mental health.
Second-floor windows also have a lower chance of getting broken into. Placing bedrooms on the second floor keeps valuables and residents secure.
Costs Less to Build
Though it may seem counterintuitive, a two-story house floor plan is more affordable than a single-story. Beyond the funds spent on land, you must also account for labor and materials. Building up takes more skill than building out, which can impact labor costs, but other factors compensate for the price and can even save you money.
For starters, two-story houses have cheaper foundation costs. Foundations are one of the biggest construction expenses, so the smaller the ground floor, the more you save. Framing is also a significant cost; building up means less money spent per square foot.
Roofing is another savings area, as you have less roof for a two-story home than a single-story with the same square footage. You’ll also spend less when the time comes to replace your roof.
Finally, well-planned two-story houses can be more energy efficient than their one-floor counterparts. Roofs and foundations allow heat and cold to leak inside the residence; the smaller these areas, the greater a home’s energy efficiency.
Centerville Two-Story House Floor Plan Options
Oberer Homes proudly offers one- and two-story house floor plan options in Dayton and the surrounding area. To find your dream home, visit the Oberer Homes website or call 937-531-5505.
Share this Post


